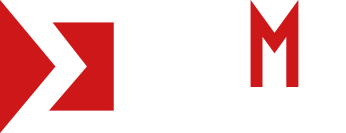TOWER OF LETHENDY
Sigma Surveys assisted GLM of Edinburgh to produce detailed floor plans and elevations of five buildings contained within Tower of Lethendy Estate. These included one Category B listed building and two Category C listed buildings.
A further requirement to assist the interior designers was to produce internal elevations of all rooms throughout the main tower building. A Faro X330 laser scanner was used to produce a 3D pointcloud of each room where a vertical slice was created for each wall. Using Faro As-Built software within AutoCAD, we were able to produce an accurate representation of each wall to assist with designs.
TOWER OF LETHENDY
Sigma Surveys assisted GLM of Edinburgh to produce detailed floor plans and elevations of five buildings contained within Tower of Lethendy Estate. These included one Category B listed building and two Category C listed buildings.
A further requirement to assist the interior designers was to produce internal elevations of all rooms throughout the main tower building. A Faro X330 laser scanner was used to produce a 3D pointcloud of each room where a vertical slice was created for each wall. Using Faro As-Built software within AutoCAD, we were able to produce an accurate representation of each wall to assist with designs.


