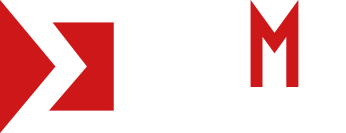HILTON HOTELS, BATH & BELFAST
Sigma Surveys produced full measured building surveys of Hilton Hotels located in Bath & Belfast on behalf of ICA Architects. The remit was to produce floorplans, elevations and a site plan of each hotel. All areas within the hotel were measured using a combination of Faro S120 laser scanner and MBS building surveying software.
The 3D scan data was registered in Faro Scene and exported to AutoCAD with Faro As-Built bolt on to manipulate the pointcloud. All external areas were measured using a Trimble TX8 laser scanner and registered within Trimble RealWorks. Both datasets were related to the same grid and brought together to create one cloud for each of the buildings.
HILTON HOTELS, BATH & BELFAST
Sigma Surveys produced full measured building surveys of Hilton Hotels located in Bath & Belfast on behalf of ICA Architects. The remit was to produce floorplans, elevations and a site plan of each hotel. All areas within the hotel were measured using a combination of Faro S120 laser scanner and MBS building surveying software.
The 3D scan data was registered in Faro Scene and exported to AutoCAD with Faro As-Built bolt on to manipulate the pointcloud. All external areas were measured using a Trimble TX8 laser scanner and registered within Trimble RealWorks. Both datasets were related to the same grid and brought together to create one cloud for each of the buildings.


