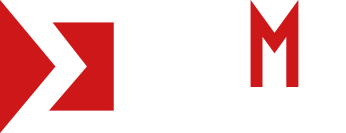EDINBURGH CROWN OFFICE
On behalf of Servest and Michael Laurie Architects, Sigma Surveys was awarded the contract to produce detailed external elevations of the Edinburgh Crown Office located on Chambers Street to assist the designers with a planning application for the Category B listed building located in the Old Town.
We laser scanned the external façades with a Trimble TX8 laser scanner and added colour mapping using the onboard digital camera. The data was pieced together (registered) using Trimble RealWorks before being imported to AutoCAD. Using the Faro As-Built AutoCAD plugin, we were able to draw all the architectural elements of the building including all the ornate features, fenestration etc. A client stipulation was to include each individual stone. For this, the resolution of the scanner was increased to produce a denser point spacing of the building to enable our team to distinguish each stone and draw its shape and size with accuracy.
EDINBURGH CROWN OFFICE
On behalf of Servest and Michael Laurie Architects, Sigma Surveys was awarded the contract to produce detailed external elevations of the Edinburgh Crown Office located on Chambers Street to assist the designers with a planning application for the Category B listed building located in the Old Town.
We laser scanned the external façades with a Trimble TX8 laser scanner and added colour mapping using the onboard digital camera. The data was pieced together (registered) using Trimble RealWorks before being imported to AutoCAD. Using the Faro As-Built AutoCAD plugin, we were able to draw all the architectural elements of the building including all the ornate features, fenestration etc. A client stipulation was to include each individual stone. For this, the resolution of the scanner was increased to produce a denser point spacing of the building to enable our team to distinguish each stone and draw its shape and size with accuracy.


